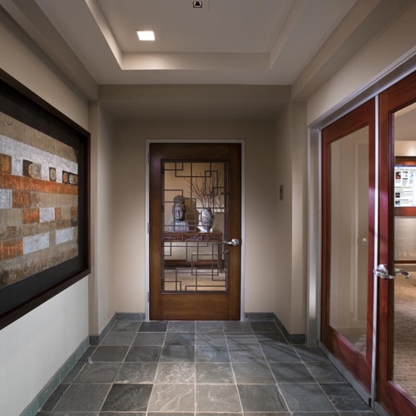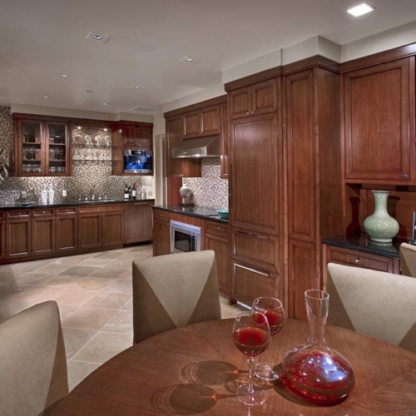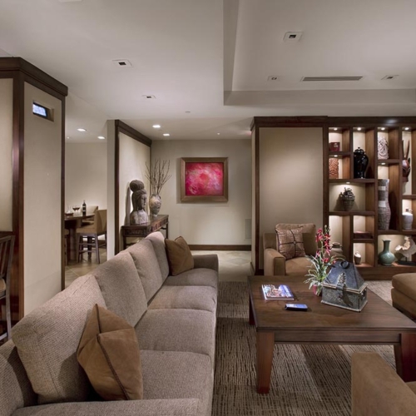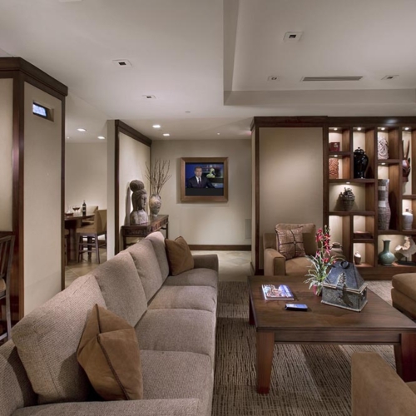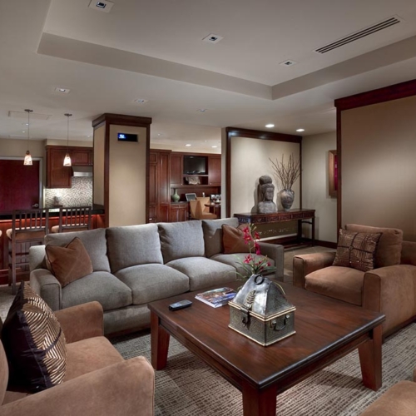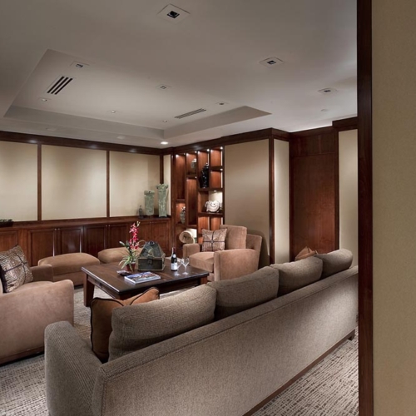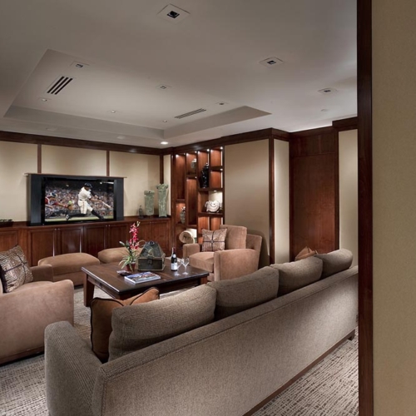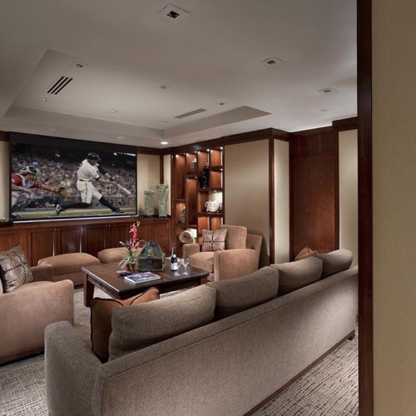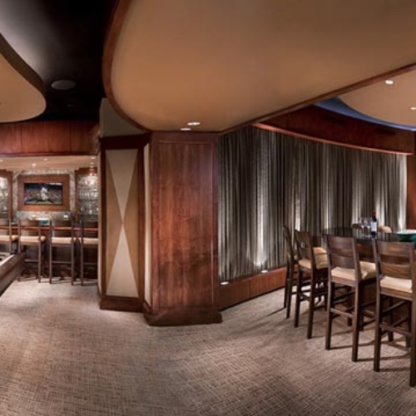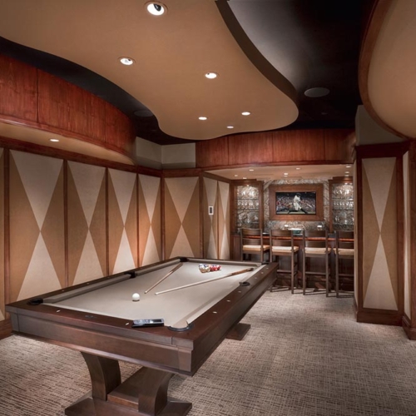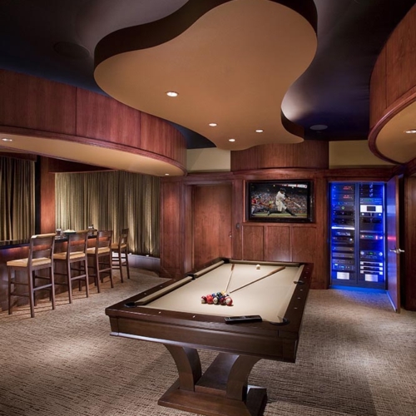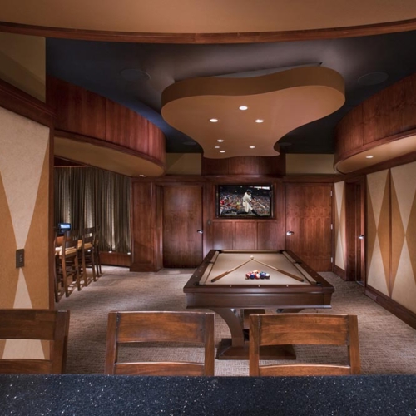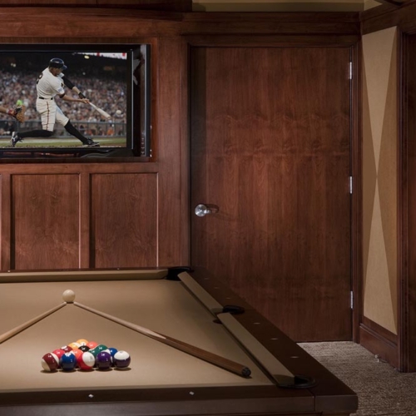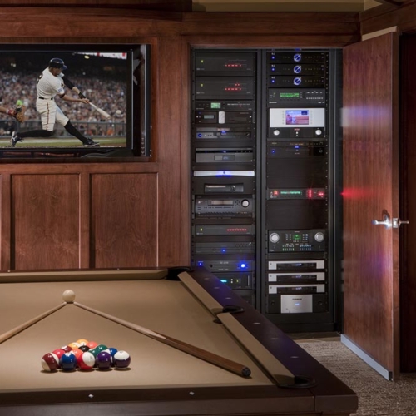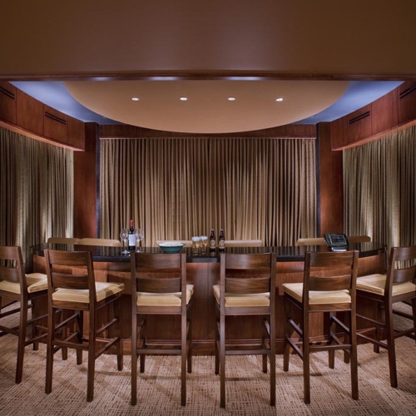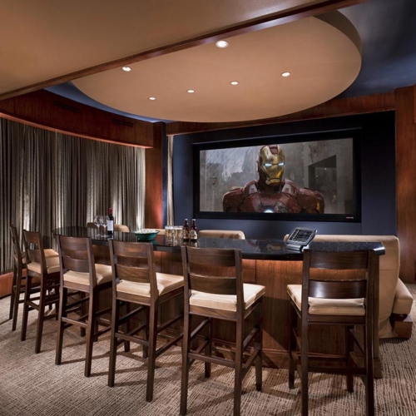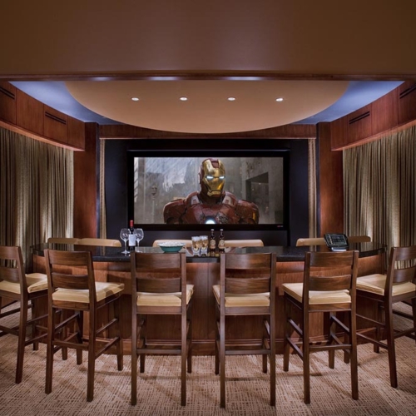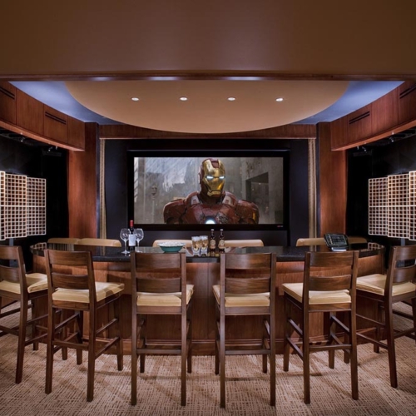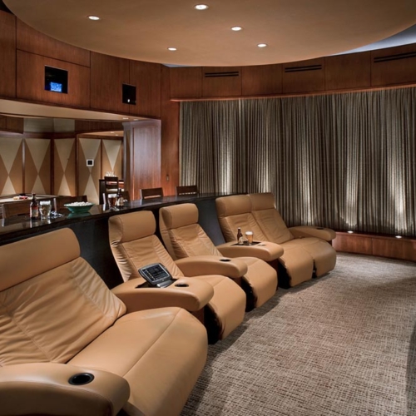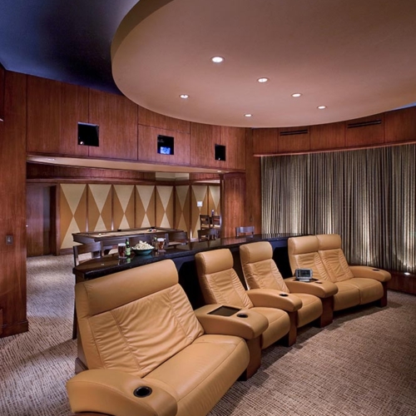
This is an Experience Center I project managed the design/build and then heavily leveraged for marketing purposes to grow the company. The design team included Rich Starley as the lead designer, Russ Berger Design Group for acoustical and noise engineering, KPMG for lighting design, and special credit to Keith Yates for participating in the initial design concept.
Building an Experience Center requires a specific financial goal with an ROI before even starting the design. Building a vanity project is all well and good, but businesses must measure success through ROI. Planning the demonstration/touring script before starting design will drive everything including what will be sold. I usually create metrics for sales growth goals that will deliver the ROI.
Events are the key to an Experience Center. If your company is considering building an Experience Center, then the budget, planning, and staffing to have a lot of events needs to be in the equation as well. Some of the most successful events are the ones others host in your Experience Center.
I work with clients to build the financial model, touring script, design/build, and event production.
